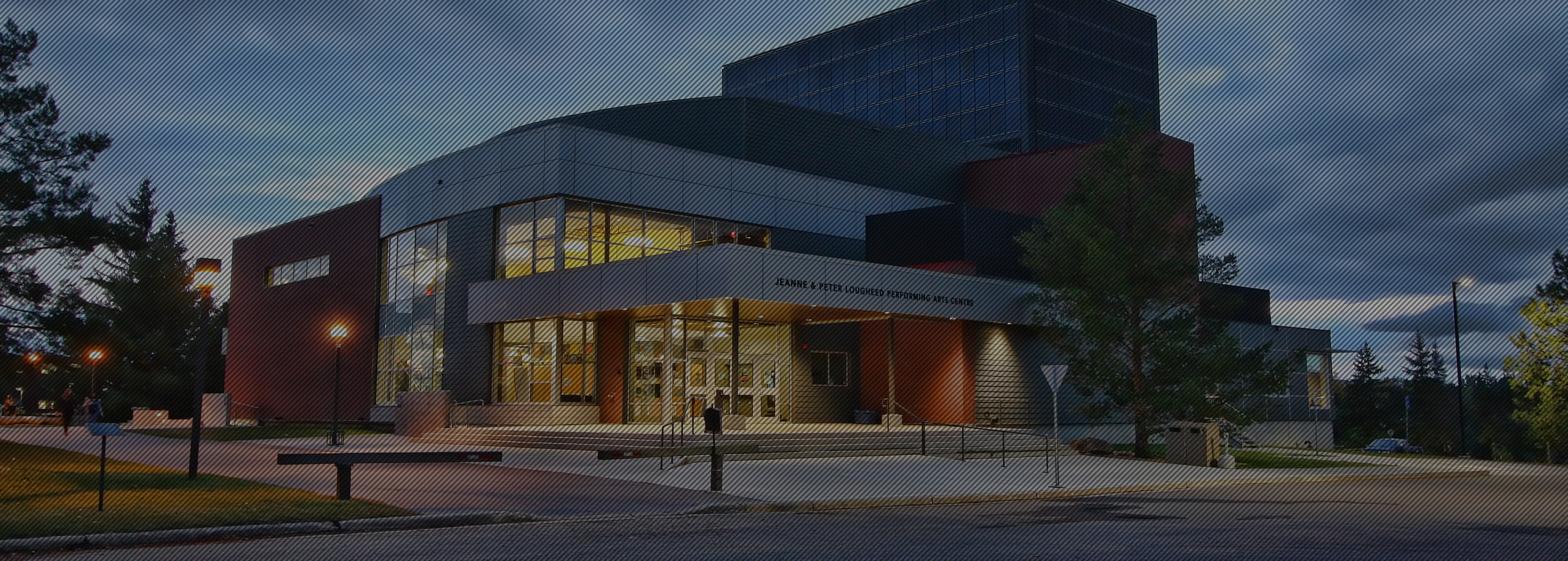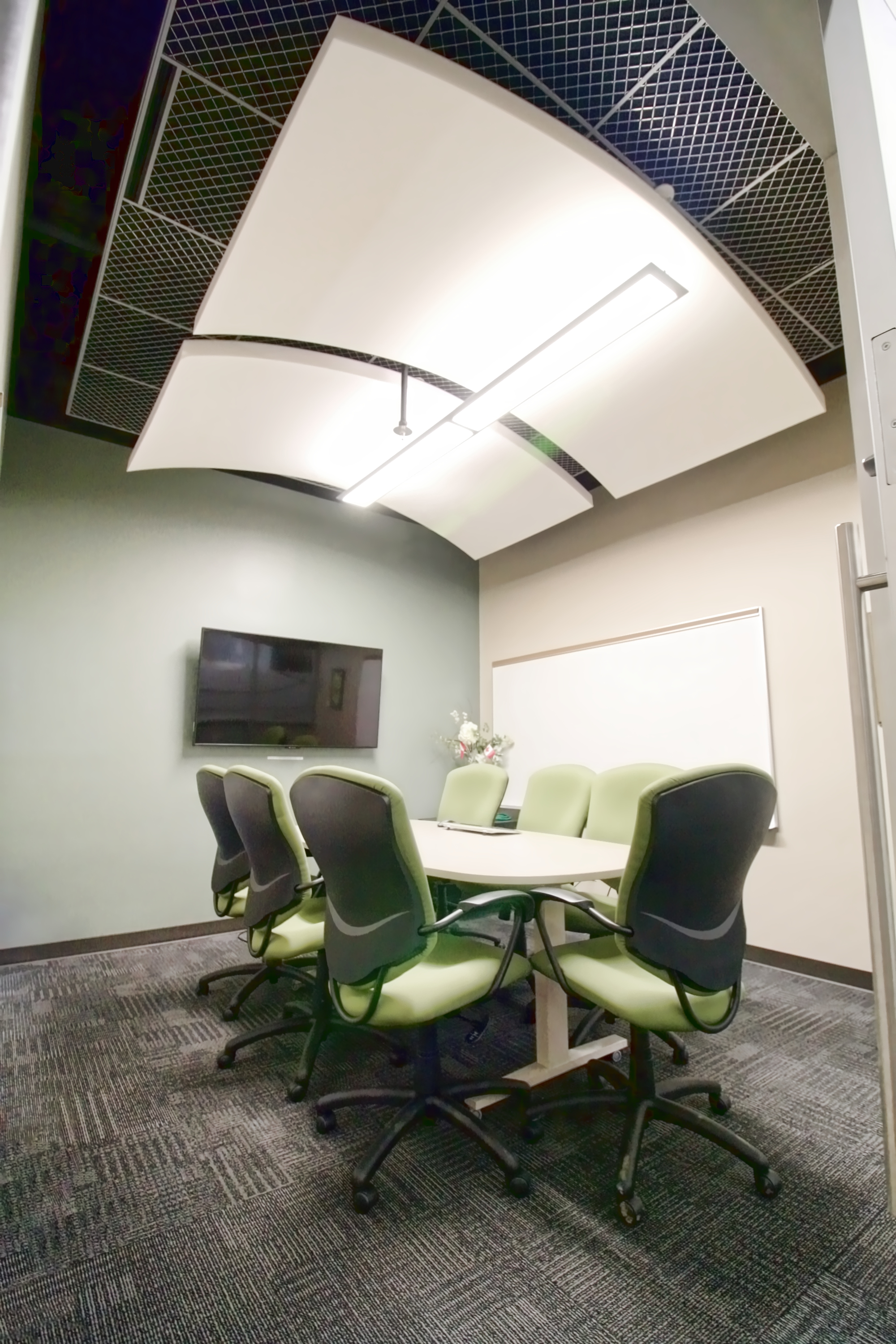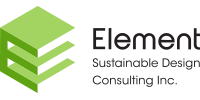- Work with the design team and construction manager to integrate LEED® items into specifications and construction documents, as they pertain to the LEED® points being pursued.
- Guide the design team on the financial and technical cost limitations and benefits of pursuing various levels of LEED® certification.
- Provide an analysis of the proposed design and construction plans and amendments, at all stages of the project design development phase. Confirm that the LEED® points being pursued are attainable, or work with the design team and construction manager to alter the plans to ensure that the pursued LEED® points will be achieved.

Our services
Identify LEED® Targets and Points
Manage the Integrated LEED® Process
- Work with the design team and construction manager to integrate LEED® items into specifications and construction documents, as they pertain to the LEED® points being pursued.
- Work collaboratively and effectively as part of an integrated design and construction team. Answer design team questions regarding LEED® in a timely and complete manner.
- Schedule and lead any LEED®-related meetings or workshops, including but not limited to, presenting workshops on sustainability, energy efficient design, construction materials, and the indoor environment. These meetings will also include regular reporting on the LEED® process and progress. The number of required meetings is to be determined on a per project basis.
- Manage the relationship between the project and the Canada Green Building Council (CaGBC). Facilitation of the LEED® documentation and certification process with the CaGBC.
- Coordinate and manage any subconsultants required by the LEED® process retained by others or as part of additional services provided.
– Energy Modelling
– Independent Third Party System Review
– Building Envelope Review / Analysis / Inspection - Assume responsibility and collect all documentation for the project. The LEED® consultant will not delegate any LEED® documentation or submission tasks to any subconsultant or to any member of the design and construction team.
- Provide guidance to the team to prepare and implement a Green Building Education Plan that meets the documentation requirements of LEED® Canada NC 2009.
Provide Design Team Support
- Participate in meetings during the value engineering phase of building design, which takes place from the schematic design phase and continues to construction completion.
- Assist to review all material and product specifications including supporting documentation to verify conformance with LEED® requirements.
- Review all documents, including contracts, related to the LEED® portion of the building design process. This includes reviewing all construction documentation to ensure LEED® compliance.
Conduct all LEED® Required Construction Site Reviews
- Work with the design team and construction manager to integrate LEED® items into specifications and construction documents, as they pertain to the LEED® points being pursued.
- Work collaboratively and effectively as part of an integrated design and construction team. Answer design team questions regarding LEED® in a timely and complete manner.
- Schedule and lead any LEED®-related meetings or workshops, including but not limited to, presenting workshops on sustainability, energy efficient design, construction materials, and the indoor environment. These meetings will also include regular reporting on the LEED® process and progress. The number of required meetings is to be determined on a per project basis.
- Manage the relationship between the project and the Canada Green Building Council (CaGBC). Facilitation of the LEED® documentation and certification process with the CaGBC.
- Coordinate and manage any subconsultants required by the LEED® process retained by others or as part of additional services provided.
– Energy Modelling
– Independent Third Party System Review
– Building Envelope Review / Analysis / Inspection - Assume responsibility and collect all documentation for the project. The LEED® consultant will not delegate any LEED® documentation or submission tasks to any subconsultant or to any member of the design and construction team.
- Provide guidance to the team to prepare and implement a Green Building Education Plan that meets the documentation requirements of LEED® Canada NC 2009.
Prepare and Submit all LEED® Documentation
- Assume responsibility for all documentation, signatures, supporting calculations and other materials, including erosion control plans, water conservation calculations, energy calculations, storm water management plans, materials lists and calculations, and compliance with indoor environmental quality requirements.
- Prepare a green building education plan and all required materials, if the green education credit is targeted. This task will require a separate proposal and fee.
- Prepare a measurement and verification plan, if the M&V credit is targets. This task will require a separate proposal and fee.
Manage the Audit Phase
- Provide all documentation, signatures, supporting calculations and other materials, including erosion control plans, water conservation calculations, energy calculations, storm water management plans, materials lists and calculations, and compliance with indoor environmental quality requirements.
- Review and consulting to include advice on documentation and inspection formatting so as to ensure all required LEED® documentation and support material is collected and can easily be provided if required during the Audit Phase.
Fundamental Commissioning
The efficiency of your project’s energy systems is important not just to the owners, but the occupants and environment as well. ESDC can help in numerous ways to ensure this prerequisite is met.
1. Review Design Intent and Basis of Design
.1 Work collaboratively with the client and project manager to develop the design intent, a document that outlines the expectations and requirements for the building, including the following: equipment loads, diversity factors, occupant loads, operating schedules, expected indoor and outdoor conditions, performance standards to be met and special requirements for each of the building systems.
.2 Work with the client to create a basis of design document that describes how the design team intends to meet the requirements of the design intent.
.3 Review the design intent and basis of design documents to identify commissioning issues and concerns. These issues and concerns are resolved through discussions between the LEED® consultant and the design team.
2. Create Specifications for Commissioning Requirements
Provide the specifications required to ensure contractor compliance with required commissioning tasks in order to comply with the requirements of LEED® fundamental commissioning requirements. The components to be included in the specifications are as follows:
– Commissioning team involvement
– Submittal review procedures
– O&M documentation requirements
– Owner training requirements
– Construction verification procedures
– Start-up and TAB documentation and verification
– Functional testing requirements
– End of warranty site visit
3. Develop Commissioning Plan
.1 Develop a commissioning plan that addresses the following building systems:
– Heating, ventilation and air-conditioning
– Plumbing
– Building control and automation
– Lighting and electrical
– Building envelope
.2 Identify the commissioning activities required to determine that building systems perform according to the design intent. This requires developing pre-functional and functional test forms for each piece of equipment and system being commissioned.
.3 Define comprehensive commissioning activities and reporting requirements for the following:
– Construction review
– Equipment start-up and functional performance testing
– Owner and operator training
– Acceptance procedures and conditions
4. Schedule Commissioning Activities
.1 Prepare a commissioning schedule to ensure that commissioning activities occur at appropriate project milestones.
.2 Participate in required commissioning meetings throughout the project, maintain meeting minutes, and produce lists action items to ensure that the commissioning plan is implemented correctly.
5. Conduct Testing and Verification
.1 Coordinate, witness or verify equipment start-up, testing and balancing, and conduct functional testing as required in the commissioning plan. Commissioning testing will be performed in all seasons. Ensure that the contractor returns approximately six months after initial commissioning to verify operation and performance.
.2 Direct all functional testing and complete all reporting. All deficiencies will be corrected by the contractor with re-testing again directed by the CA. Completed pre-functional and functional verification reports for all tests and inspections will be compiled in the final commissioning report for the building Owner’s and Operator’s reference.
.3 Ensure that the appropriate authorities report and sign off on testing.
.4 Compile verification reports for all tests and inspections in the O&M manuals provided to the building owner and operator. Functional testing will be directed by the Commissioning Agent (CA) with reporting completed by the CA.
.5 Ensure that the contractor returns for recommissioning prior to the expiry of equipment warranties. Recommissioning reviews building operation with O&M staff and includes a plan for resolution of outstanding commissioning related issues prior to expiry of contractor warranty on the building.
6. Assist in the Preparation of O&M Training and Manuals
.1 Identify training requirements and provide a training agenda to ensure all necessary aspects are covered.
.2 Deliver training sessions to ensure quality, consistency, and completeness. Some training sessions can be provided by an equipment manufacturer or their approved representative, installing contractor, or other party.
.3 Provide a videotaped record of training sessions that provide a permanent record for future reference.
.4 Provide operations and maintenance manuals in tabbed binders. Much of the material is the responsibility of the manufacturer and installation contractor. However, the commissioning agent will review any manufacturer manuals to insure that they include the following:
– Completed start-up reports
– Operating and troubleshooting guides
– Maintenance requirements, schedules and forms
– Spare parts lists including recommendations of items to have on-site
– Contact information for supplies, repair advice, and manufacturer’s representative
– Warranty documentation (completed as required)
.5 Provide supplementary material in the O&M manuals, such as shop drawings, wiring diagrams, commissioning reports, re-commissioning requirements, and any other vital information.
7. Commissioning Report and Building Hand-over
.1 Inspect for completeness all equipment, systems, and materials to be handed over to the building owner.
.2 Ensure that each contractor/sub-contractor provides fully operational equipment and systems and all documentation required in the contract. Terms and conditions for warranties during the warranty period will need to be explained.
.3 Prepare a final commissioning report that includes the following:
– A description of the owner’s project requirements
– A description of the project specifications
– Verification of installation completeness (construction checklist disposition)
– A summary functional performance testing results
– O&M documentation evaluation
– An evaluation of the training program
– A description of the commissioning process and its value
– A list of outstanding issues

Additional Services:
Energy Modelling and Analysis
- Undertake energy modeling and analysis to identify energy minimization and optimization strategies to support the design of energy efficient envelope, mechanical and electrical systems.
- Advise the building design team on life-cycle costing for identified energy efficiency strategies.
- Identify available government grants and utility incentives for energy-efficient or green design.
- Assist in the preparation of required documentation should these grants be targeted.
Best Practice Commissioning
- Conduct a Peer Review of Design Development, conduct a peer review of the concept design prior to the commencement of the construction documents phase. The review ensures that the concept design holistically incorporates the systems and strategies developed during fundamental commissioning.
- Prepare Report: Prepare a report summarizing the peer review findings. The report will be circulated to the building owner and the design team for comment.
- Conduct a Peer Review of Construction Documents: Conduct a peer review of the construction documents prior to tender. The review will assess the ability of the design to properly and completely meet the design intent developed during fundamental commissioning. The review will also include concerns regarding the following:
– Operation and maintenance.
– System efficiency.
– Instrumentation and controls.
– Suitability for commissioning.
– Ability to meet environmental criteria of both LEED®-NC and the building owner.
- Review Contractor Submittals: Review mechanical, electrical, and controls submittals. Review systems alternates for commissionability and performance. The reviews satisfy the following requirements:
– The systems selected do not compromise the design intent.
– The systems selected adequately meet the building owner’s requirements and environmental objectives.
– The system and are in conformance with the operating and maintenance requirements of facilities management staff. - Extended Commissioning Period
– Provide a plan outlining how occupant concerns will be communicated to building operations staff.
– Work with the contractor to ensure that deficiencies are resolved before the end of the warranty period.
– Conduct a meeting to review any outstanding deficiencies and occupant concerns approximately two months before warranty expiry.
Measurement and Verification
- Building Assessment and Preparation- Examine the construction documents and produce a list of metering equipment that will directly measure energy and water end-uses and any additional metering and control points. . The cost for the metering equipment is not included in the response to the scope of work but should be outlined as an estimate in the price proposal.
– Update the computer model that was created for LEED® certification. Adjust the simulation to reflect as-built conditions, actual occupancy, and actual weather conditions. Compare this baseline model to the predicted building as it was constructed. - Create a Measurement & Verification Plan with Energy Performance Analysis- Prepare an M&V Plan that meets the LEED® requirements for the EAc5 credit.
– Collect the information from the meters, and energy and water bills.
– Compare measured consumption with both the simulated and baseline consumption.
– Prepare three quarterly energy and water reports that compare the building performance to the actual baseline.
– Communicate with the building operation staff and building owner regarding the energy and water performance. - Conduct Site Visits- Conduct a site visit with the construction team to confirm monitoring equipment installation requirements.
– Conduct a site visit with the controls contractor to inspect equipment set-up and operation. - Review Contractor Submittals: Review mechanical, electrical, and controls submittals. Review systems alternates for commissionability and performance. The reviews satisfy the following requirements:- The systems selected do not compromise the design intent.
– The systems selected adequately meet the building owner’s requirements and environmental objectives.
– The system and are in conformance with the operating and maintenance requirements of facilities management staff. - Prepare Final Report- Prepare a final report that documents the actual savings achieved throughout the measurement and verification period. The final report will identify those areas where the building is not performing as expected.



